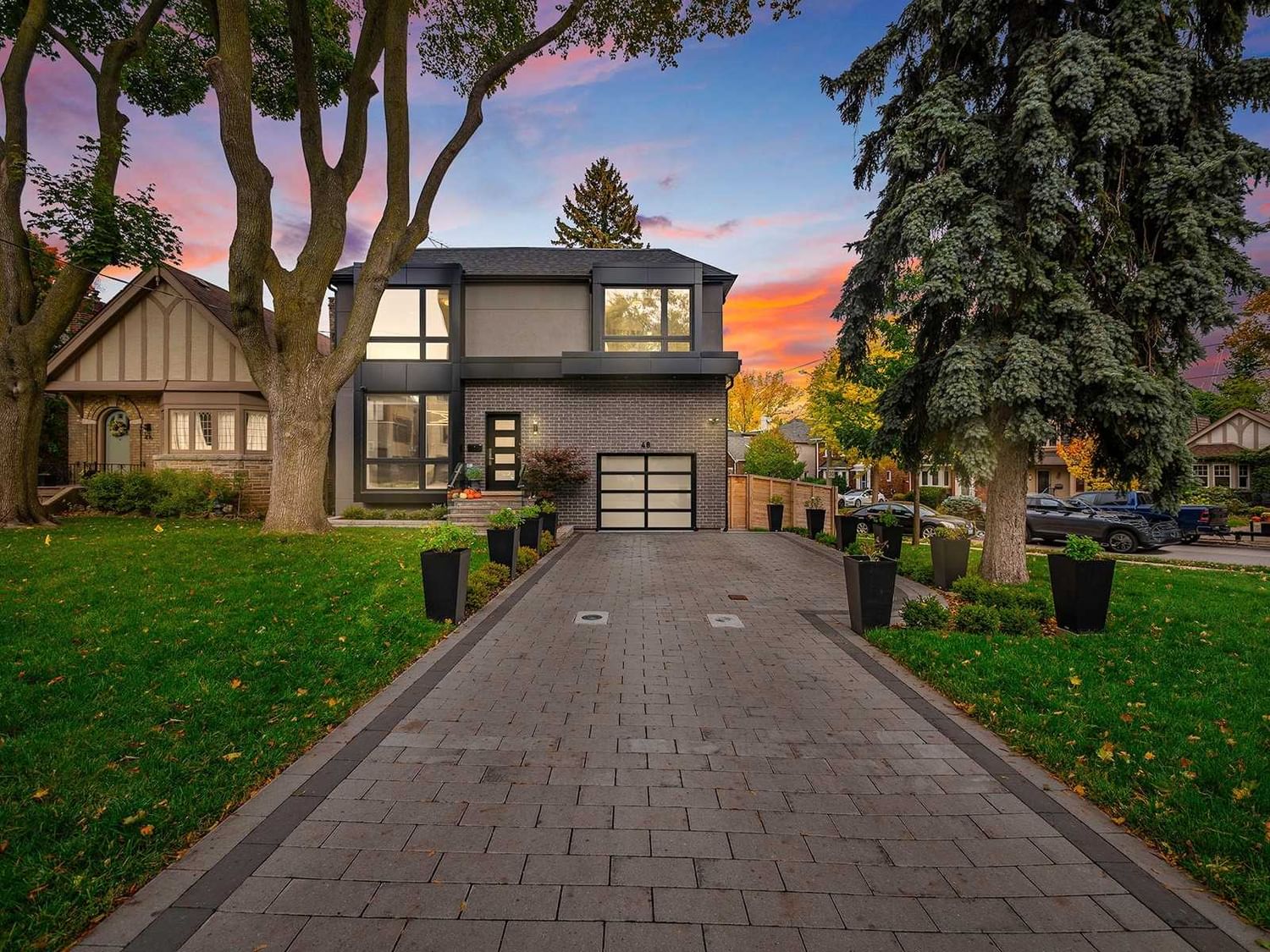$2,999,999
$*,***,***
4+1-Bed
4-Bath
Listed on 10/18/22
Listed by RE/MAX REALTRON BARRY COHEN HOMES INC., BROKERAGE
Custom Built Residence In Highly Desirable Bessborough School District!! Steps To The Vibrant Shops, Restaurants And Cafes Of Bayview Ave. Conveniently Located To Public Transit And Highways. Approximately 3400 Sf Of Living Space Including Nanny Suite With Separate Entrance, Recreation Room With A Full Kitchen And Much More. Functional Open Floor Plan With 10' Ceilings On Main Perfect For Entertainment And Family Gatherings. 11 Ft Kitchen Island. Large Floor To Ceiling Windows Draw In Tons Of Natural Light. Extra Large Bedrooms With Built-In Closet Organizers, Master Retreat With Large Shower And Massage Jets. 4th Bedroom Has Custom Office Built-Ins. Tons Of Storage Including Large Garage Storage Loft And Mudroom. Built-In One Car Garage And A Large Private Driveway Will Fit Up To 4 Cars. Smart Home Features. Two Laundry Rooms And Two Kitchens. This Home Will Wow Even Your Biggest Critics, Book Today!
Main Kit: 36" Gas Cooktop, B-In Ss Oven & Conv. Microwave, Ss Wine Fridge, Ss Dishwasher, Side By Side Ss 64" Fridge/Freezer. Ll Kit: Ss Fridge, Ss Dishwasher, Ss Range And Micro-Exhaust. 2 Lg Washers & Dryers. B/In Sonos Spkrs & Much More!
C5798915
Detached, 2-Storey
9+4
4+1
4
1
Attached
3
Central Air
Finished, Sep Entrance
Y
Y
N
Brick, Stucco/Plaster
Forced Air
Y
$10,452.17 (2022)
< .50 Acres
100.00x71.42 (Feet) - Irregular Pie, See Survey
